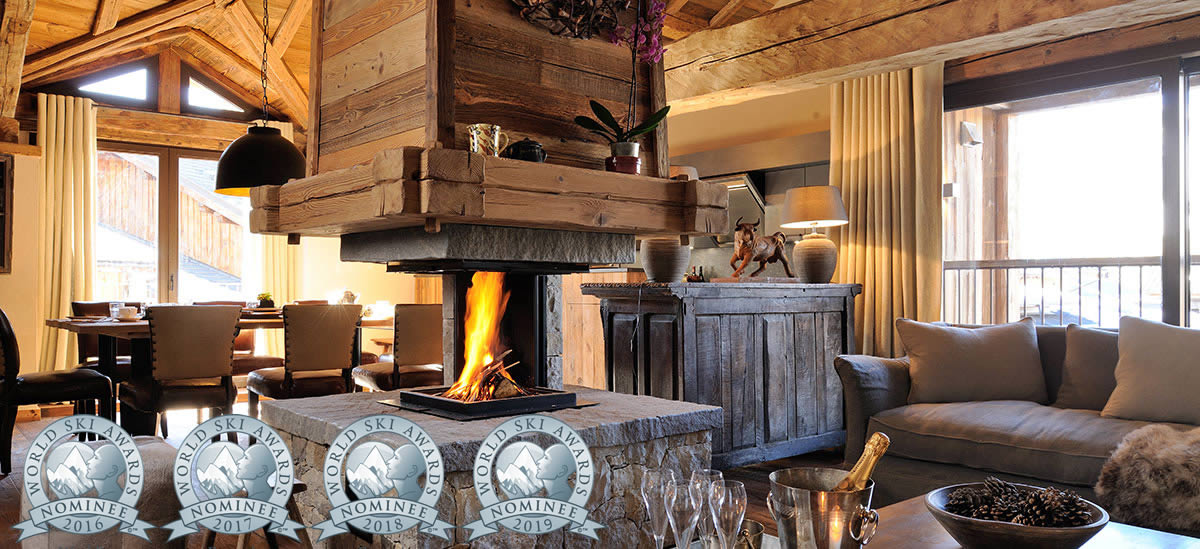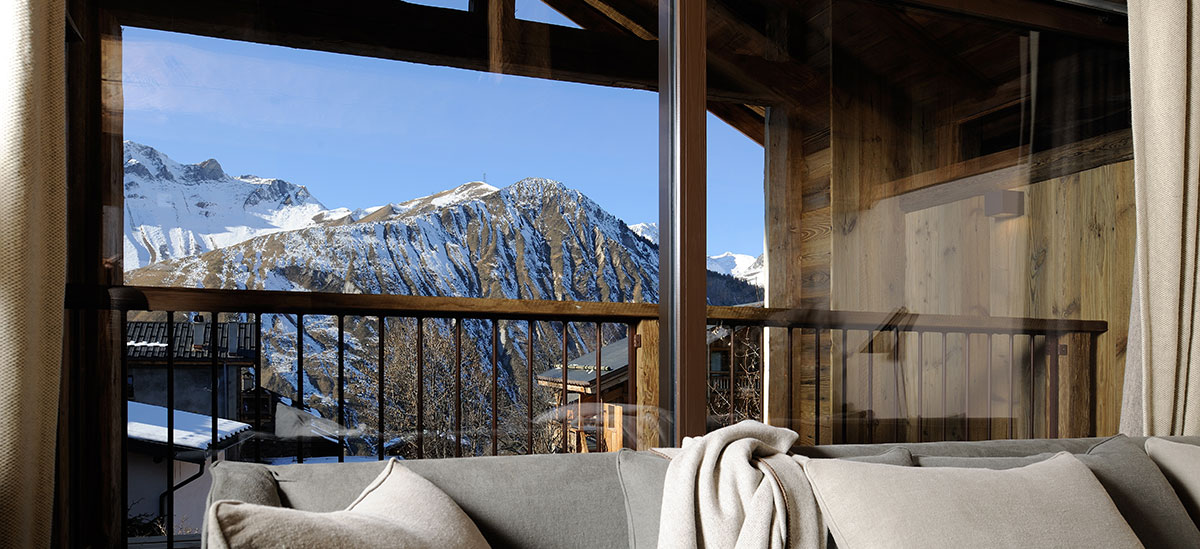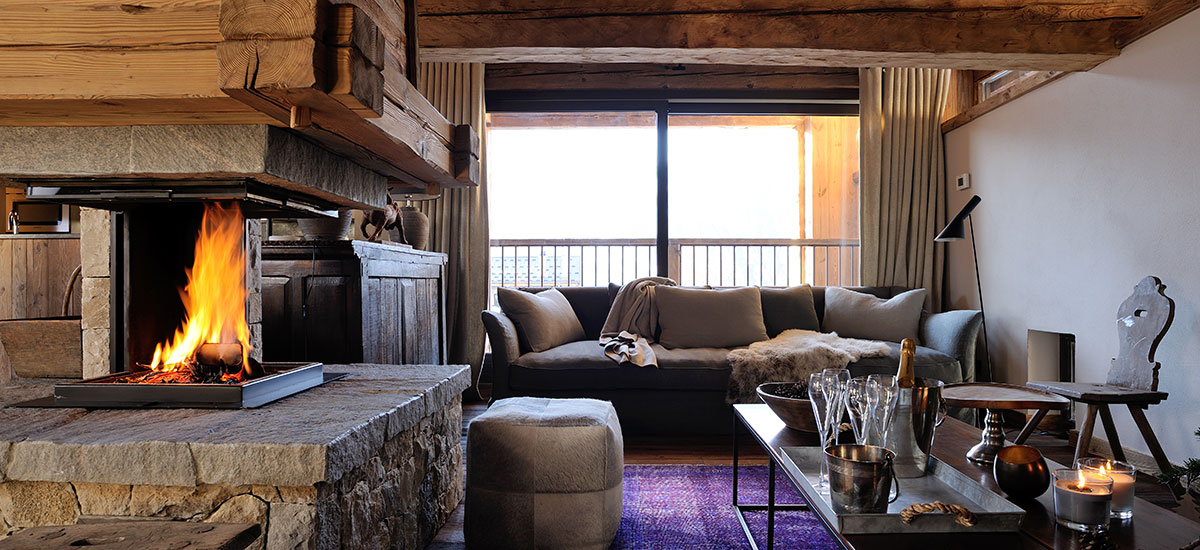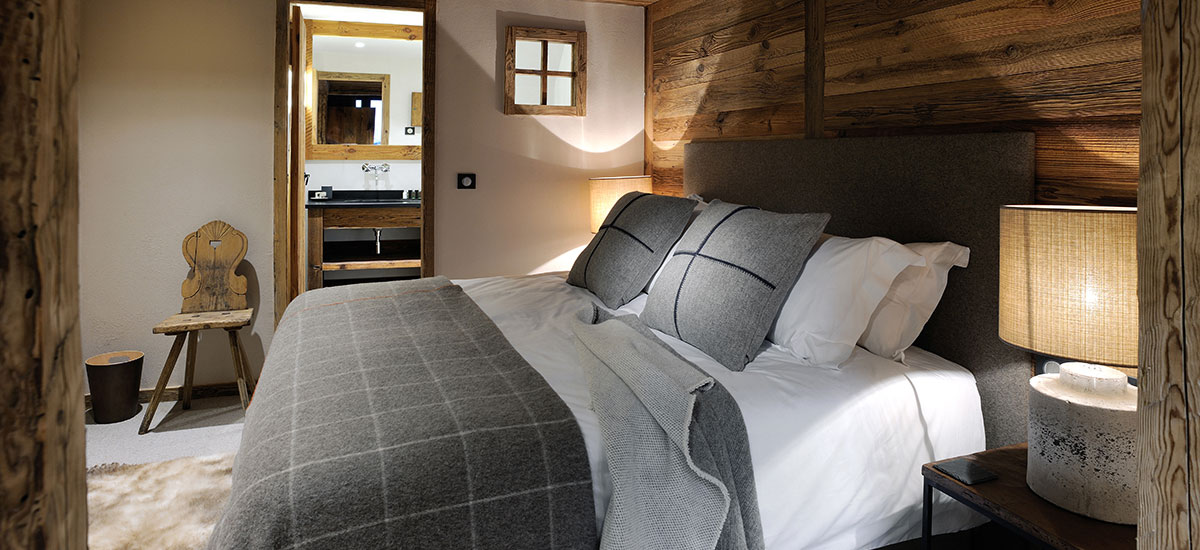



THE ECURIE
Nominated for France's best ski chalet by the World Ski Awards for the 4th year in a row!
Nestled in the peaceful hamlet of Villarabout just above St Martin de Belleville, this 130-year-old Savoie stable has been refurbished into a luxurious mountain retreat that sleeps 8 in style. Inspried by the mountains & local history, natural materials and antique furniture compliment rustic original wood and stone features.
WHAT'S INCLUDED?
- A talented & dedicated staff team of fine dining chef, professional host and chalet manager
- In-resort chauffeur service from 8am - 11pm. Only a 2 minute drive to the slopes
- Luxury accommodation
- Breakfast and afternoon tea on 7 days
- 5 course dinner on 5 nights (your chalet chef and host have two nights off)
- 1 evening of help yourself Savoyard supper
- A carefully selected choice of premium wines
- Champagne reception on first evening
- Complimentary bar (wine, sparkling wine, spirits, beers, soft drinks and mixers)
- Egyptian cotton linen, towels, bathrobes and slippers. (Towels are changed mid-week)
- Luxury toiletries
- Housekeeping on each day of your stay
- Wifi
- British Satellite TV, DVD player (with DVD library)
- Bose music system in the main living area
- A selection of board games
- Evening turn down service
The 4 en-suite bedrooms luxuriously sleep 8 on super comfy Hypnos pocket-sprung mattresses with goose down pillows, Egyptian cotton linen and plush duvets. The bespoke soft furnishings from a local Savoyard create a gorgeous look. Contemporary bathrooms feature baths with overhead showers, luxury bubbles to soak in, and hairdryers.
BEDROOM ONE (MASTER)
Located on the first-floor, this sumptuous room features sliding doors leading to its own balcony overlooking the old village.
- Superking or Twin bed
- En-suite bathroom with bath, over-bath shower, sink & WC
- Built-in wardrobes
BEDROOM TWO
Also situated on the first floor, this gorgeous room also has it’s own balcony allowing glimpses of the mountains.
- Superking or Twin bed
- En-suite bathroom with bath, over-bath shower, sink & WC
- Built-in wardrobes
BEDROOM THREE
Situated on the ground floor, this room showcases rustic timbers & antique furniture, and also has its own door onto a shared terrace.
- Superking or Twin bed
- En-suite bathroom with bath, over-bath shower, sink & WC
- Built-in wardrobes
BEDROOM FOUR
Also on the ground floor this beautiful and cosy room is clad in old wood with bespoke soft furnishings.
- Superking or Twin bed
- En-suite bathroom with bath, over-bath shower, sink & WC
- Built-in wardrobes
The living area is situated in the double-height top floor with a central open fire, large picture windows and spectacular exposed beams. The open plan living and dining room flow into the kitchen under the original stable roof beams.
LIVING AREA
With large comfy sofas to sink into arranged around the open log fireplace, choose your entertainment from a TV that receives UK satellite programs, a DVD player and selection of DVDs, plus Bose speaker.
There are a selection of books and board games on hand for those cosy nights in, and the dining area leads onto a balcony showcasing intimate village views.
DINING AREA
The well-equipped kitchen has everything you and your personal chef need to create exquisite dining experiences.
On the ground floor you’ll find heated boot warmers and a bench for getting ready. There is a dedicated ski locker just outside in the courtyard.